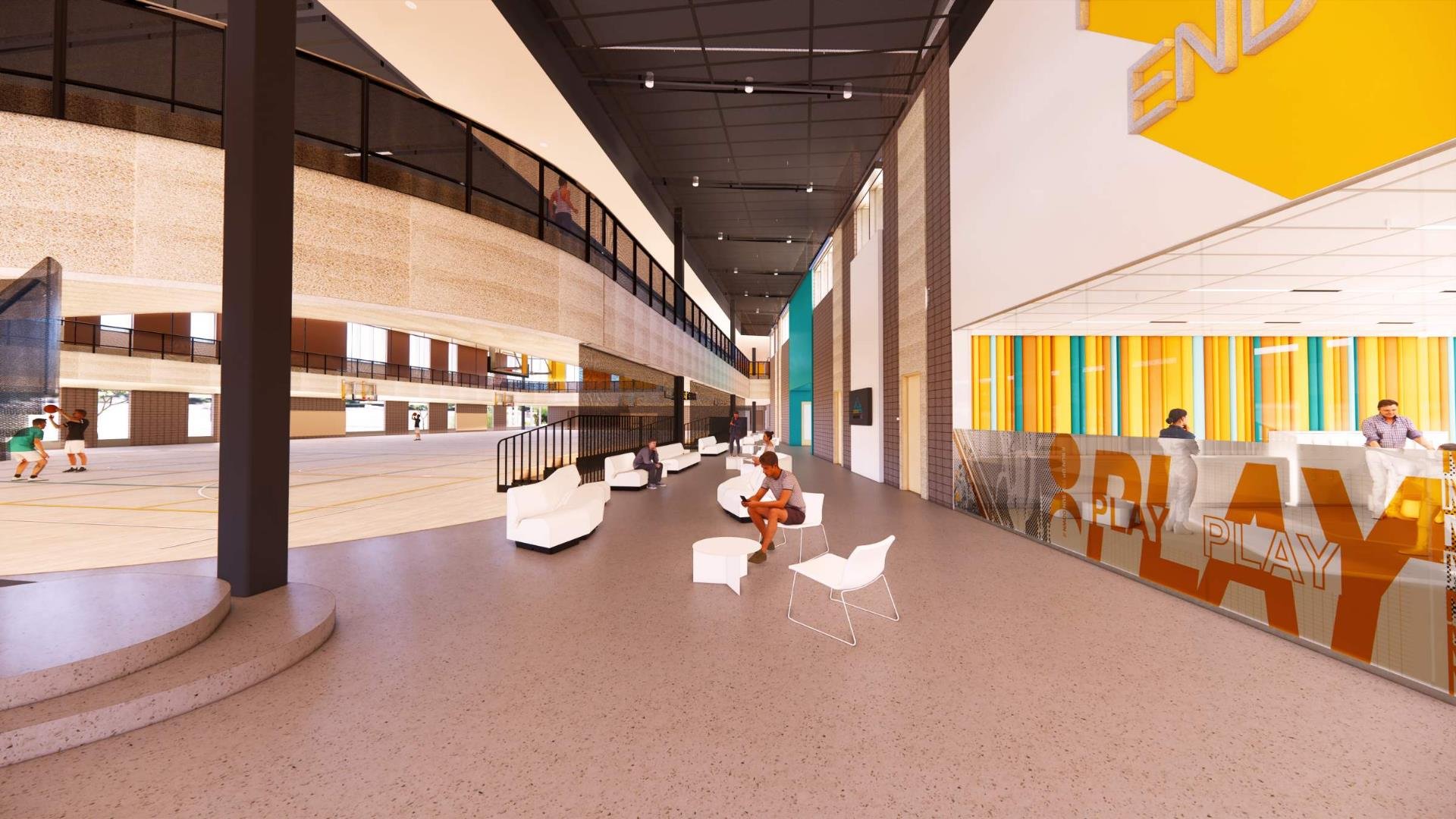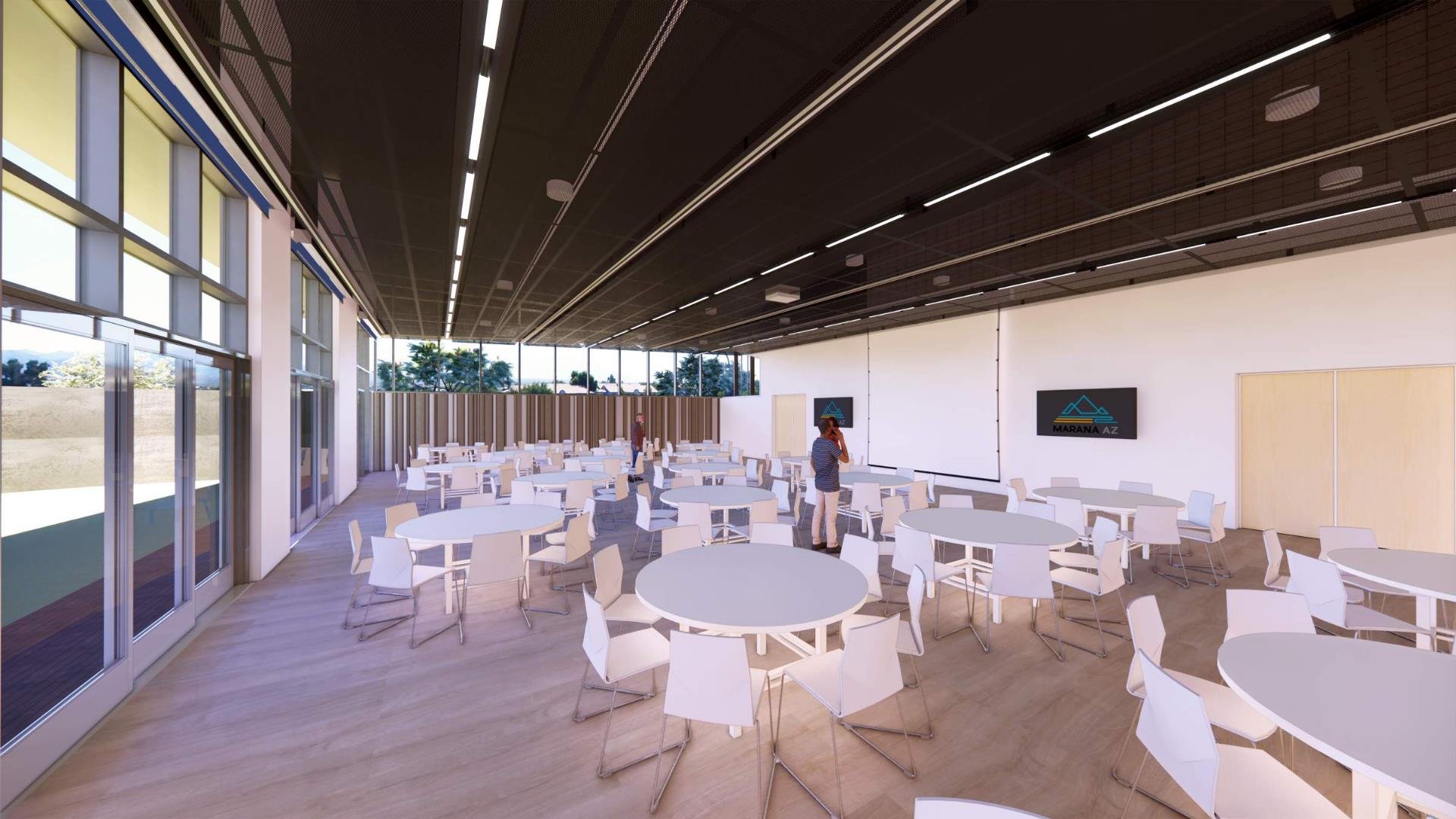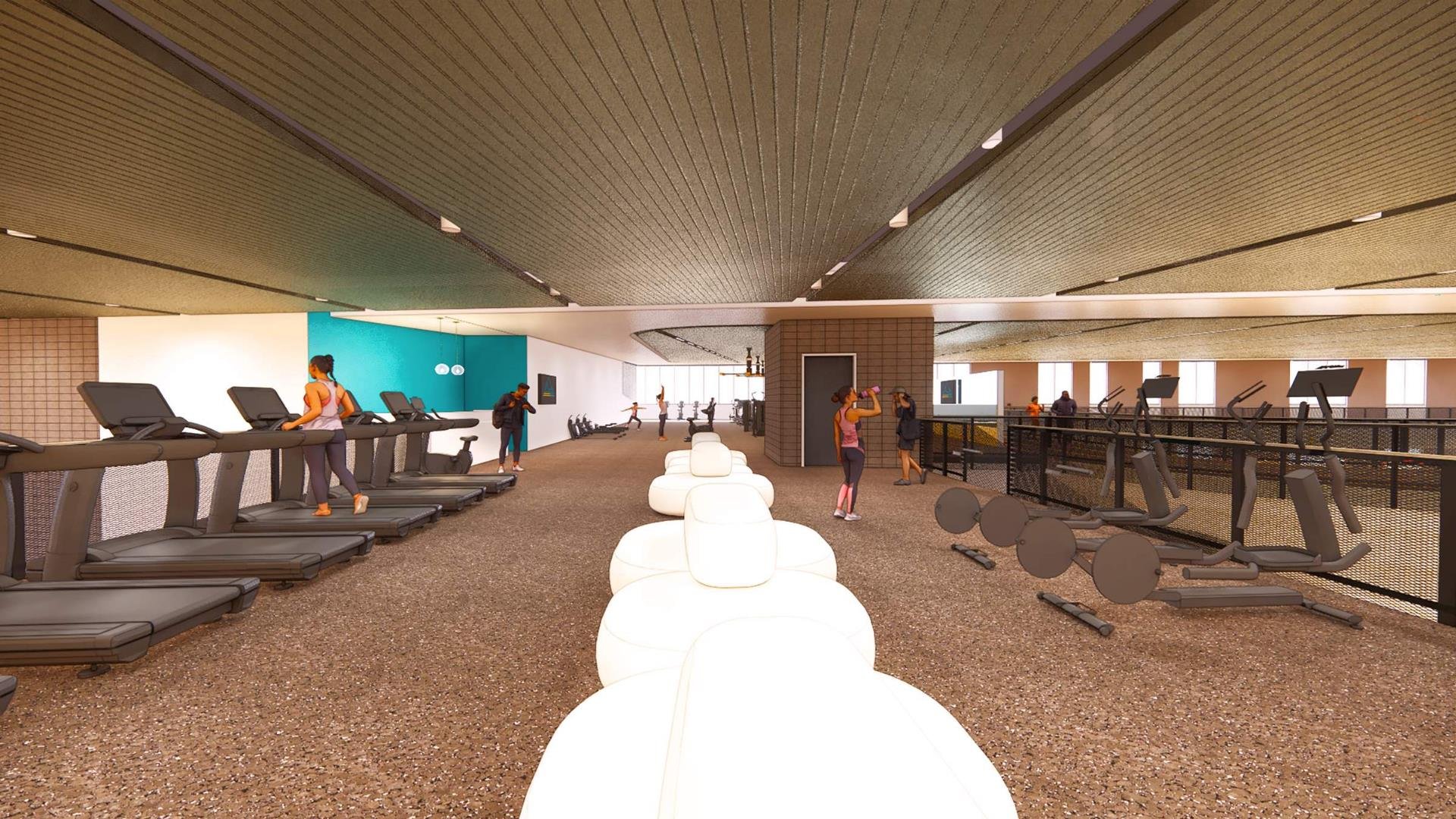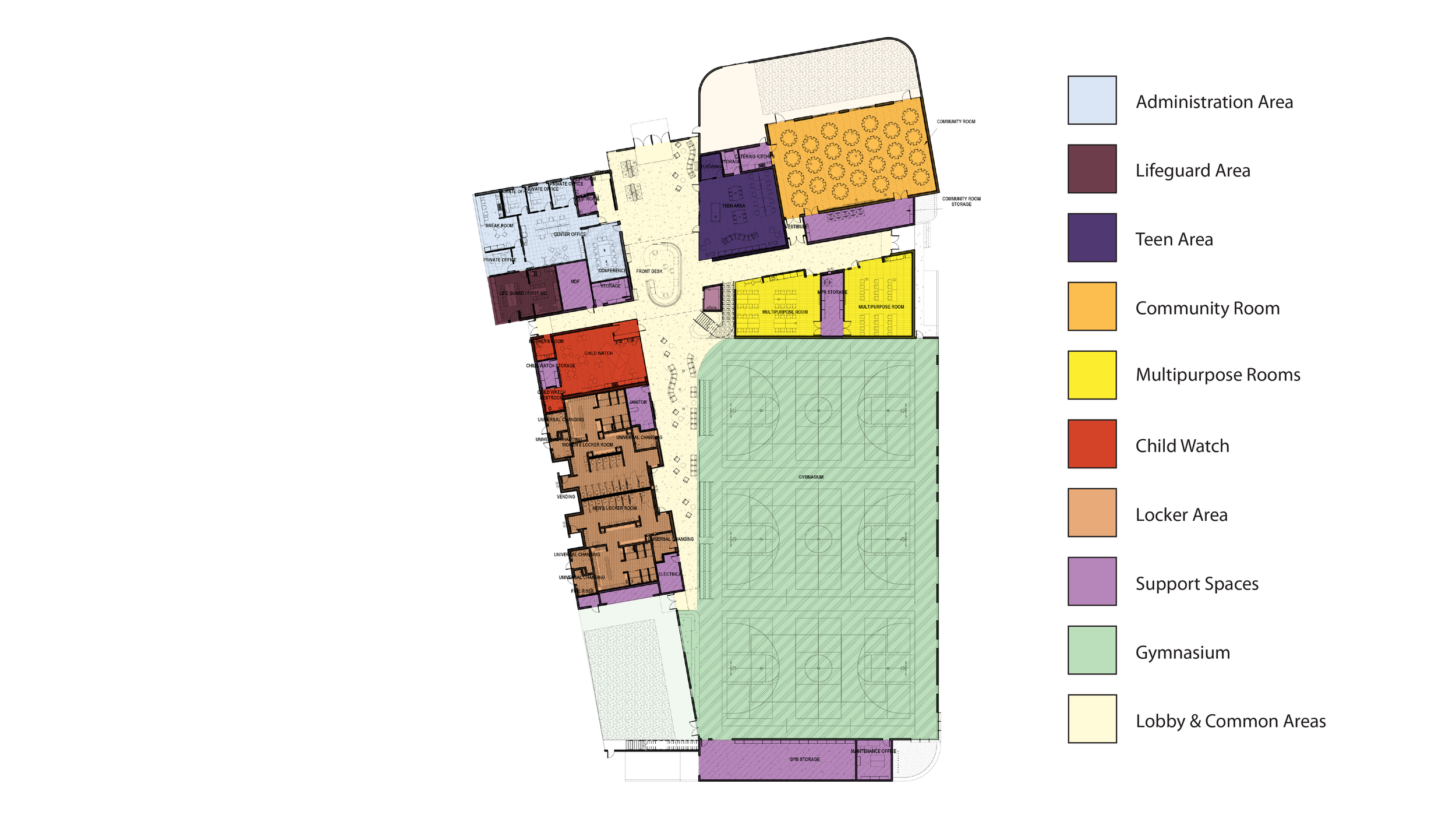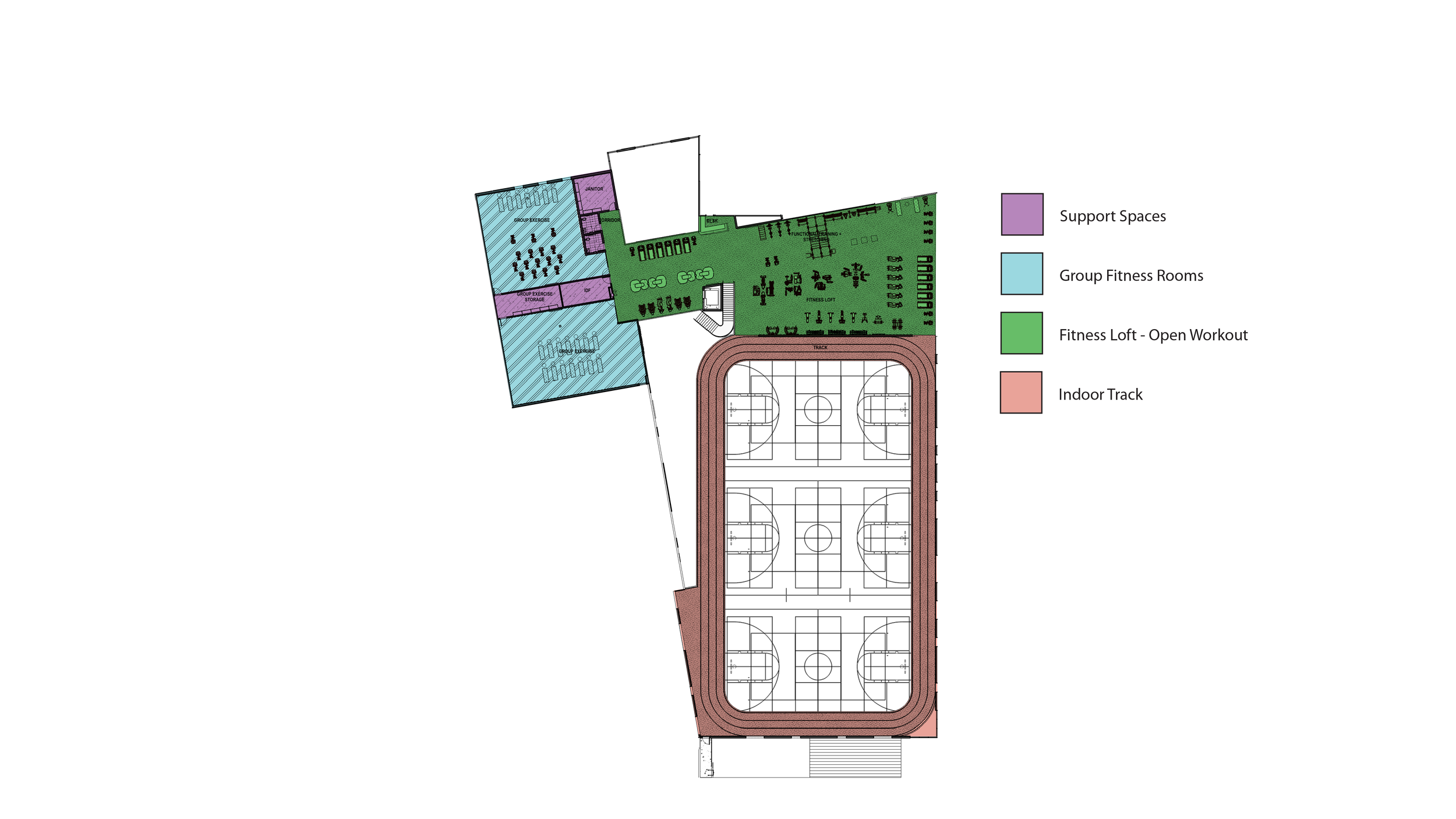Concept art of the Marana Community & Aquatic Center
MARANA — Seven months have passed since the Town of Marana Council approved a half-cent sales tax in October 2022 to fund the design and construction of a new multi-generational community center and aquatic center. Since then, Town staff has completed 65% of the design phase with Architekton and Abacus Project Management.
“This is a community-driven project,” said Parks & Recreation Director Jim Conroy in an interview with Town Manager Terry Rozema on the Real Talk with the Town podcast.
According to the Town of Marana Parks and Recreation Master Plan 2020-2030, interest in a multi-generational community center and an aquatics facility were expressed throughout the community as a high priority. Since then, with community and stakeholder feedback in the form of surveys, public outreach events, and focus groups, the Town has reached a clear vision of what to provide in the facility.
Concept art of the Marana Community & Aquatic Center
The design consists of a 60,000-square-foot community center and a 48,000-square-foot outdoor aquatic center located near the Marana Municipal Complex at the corner of Marana Main Street and Bill Gaudette Drive.
(Concept art contains placeholder furniture, equipment, and decor and does not reflect the final selections)
(Concept art contains placeholder furniture, equipment, and decor and does not reflect the final selections)
The community center will include three full-size courts (striped for basketball, volleyball, and pickleball), an indoor 3-lane elevated track, fitness loft (with equipment that offers diverse exercise options), fitness group studios, community rooms, child watch, teen gaming room, lounge areas, shared locker rooms with the aquatic center, administration and support spaces.
The aquatic center will include a 25-yard competition pool with ten swim lanes and diving well, a recreation pool with zero-edge entry, water-resistance channel, pool slides, play features, sun deck, shade canopies, rentable ramadas/cabanas, event lawn space, pool pump and storage room.
This two-story building design, situated at the southeast corner of a 15-acre site, actively engages Marana Main Street by providing a north entry plaza that also connects to the visitor parking and the outdoor aquatic center.
“The Marana Community & Aquatic Center will be a year-round family-friendly facility providing opportunities for health, wellness, and community engagement for all ages and fitness levels, while also continuing to drive traffic to the developing downtown area,” said Architekton Project Manager Michael Rosso.
As the facility design reaches completion, Town staff is also working on the design of a public art project that will be installed on the northeast-facing wall that separates the community room outdoor yard from the north plaza. Creative Machines was selected from a competitive process as the artist. Two public art design concepts will be presented to Town Council for consideration and further direction.
Construction for the Marana Community & Aquatic Center is slated to begin this summer, with CHASSE Building Team as the Construction Manager At Risk. The target public open date is Spring 2025.
For more information, listen to the Marana Community & Aquatic Center episode on Real Talk with the Town, or visit the project webpage.




